The Homes of Mountain Creek - Apartment Living in Grand Prairie, TX
About
Welcome to The Homes of Mountain Creek
1350 Skyline Road Grand Prairie, TX 75051P: 877-559-3548 TTY: 711
Office Hours
Monday through Friday 8:30 AM to 5:30 PM. Saturday 10:00 AM to 4:00 PM.
Discover the lifestyle you've been looking for at The Homes of Mountain Creek apartments in Grand Prairie, Texas! This charming community is located near various entertainment, shopping, and dining options. You will love the refreshing tranquility of this community and the convenience of a prime location. Enjoy an effortless experience with local schools minutes away.
Become a resident and enjoy stunning amenities like our state-of-the-art fitness center. On a sunny day, splash in the refreshing swimming pool or relax after a long day in the soothing spa. The business center is fantastic for meeting your productivity goals, and the community playground will delight you. Contact us today for more information and to explore your new home at The Homes of Mountain Creek apartments in Grand Prairie, TX!
Find your new home in one of our spacious and pet-friendly one, two, or three-bedroom apartments for rent. Cook a delicious breakfast in your fully equipped kitchen, and enjoy your morning coffee at the breakfast bar. Ceiling fans keep you cool and comfortable, and oversized and linen closets ensure a place for everything. We can't wait for you to take a tour and see your next home!
🎆 Welcome to 2026 <br>A Fresh Start Begins Here at <br>HOMC <br> Take $250 off when you move in! <br> 🏠☎️Call to Tour today-972-787-1465
Specials
Act Fast! Limited Availability at Mountain Creek
Valid 2026-01-23 to 2026-02-23

Looking for your next place to call home? Homes of Mountain Creek is offering $250 OFF your rent at move-in — but you’ve got to act fast! ✔️ Spacious homes ✔️ Convenient location ✔️ Limited availability ✔️ $250 SAVINGS when you move now
Floor Plans
1 Bedroom Floor Plan
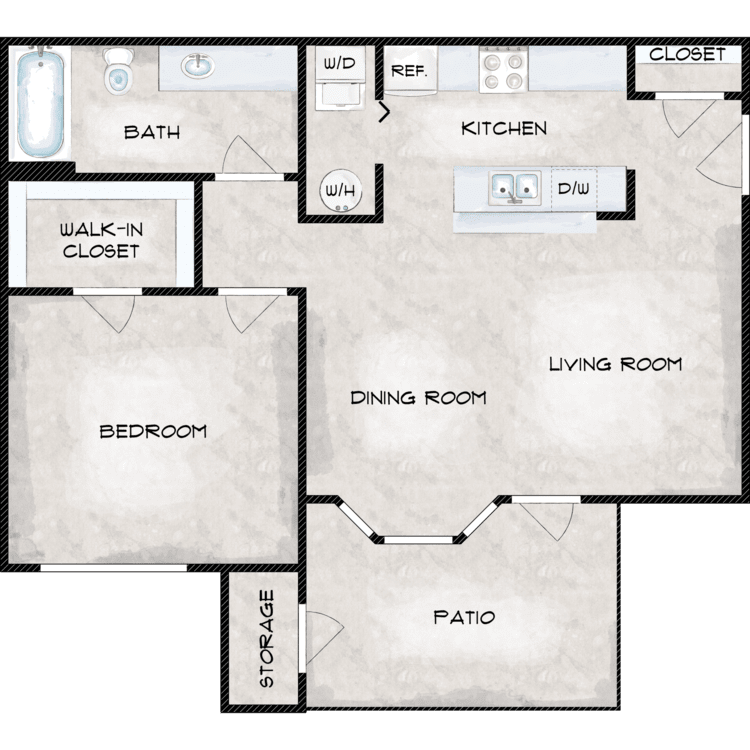
The Crestview
Details
- Beds: 1 Bedroom
- Baths: 1
- Square Feet: 741
- Rent: $1301
- Deposit: Call for details.
Floor Plan Amenities
- Spacious & Affordable Living: Choose from our comfortable and affordable one, two, or three-bedroom apartment homes.
- Fully Equipped Kitchens: Prepare delicious meals in kitchens featuring a refrigerator, oven, range, microwave, dishwasher, and garbage disposal.
- Energy-saving Appliances: Enjoy lower utility bills with our energy-efficient appliances.
- Inviting Kitchen Breakfast Bar: Perfect for casual dining or quick meals.
- Washer & Dryer Connections: We offer connections so you can purchase your preferred washer and dryer. Rental options are available through a third-party company.
- Cool & Comfortable Ceiling Fans: Stay comfortable year-round with ceiling fans in living areas.
- Elegant Faux Wood Blinds: Add a touch of style to your home.
- Oversized Closets: Finally, a place where your clothes can live their best, most spacious lives... in some of our homes. Your sweaters will thank you (if they could talk). Available in select floor plans. *
- Built-in Entertainment Centers: Available so you can create the perfect media space. Available in select floor plans. *
- Garden Tubs: Indulge in ultimate relaxation with garden tubs available in select homes. Available in select floor plans. *
- Linen Closets: Because sometimes your towels just need their own VIP room. Prepare your washcloths to develop an air of superiority. Available in select floor plans. *
- Stylish Wood-look Flooring: Enjoy the beauty and durability of wood-look flooring.
- Thoughtfully Designed Handicapped-accessible Homes: Ensuring comfortable living for everyone.
* In Select Apartment Homes
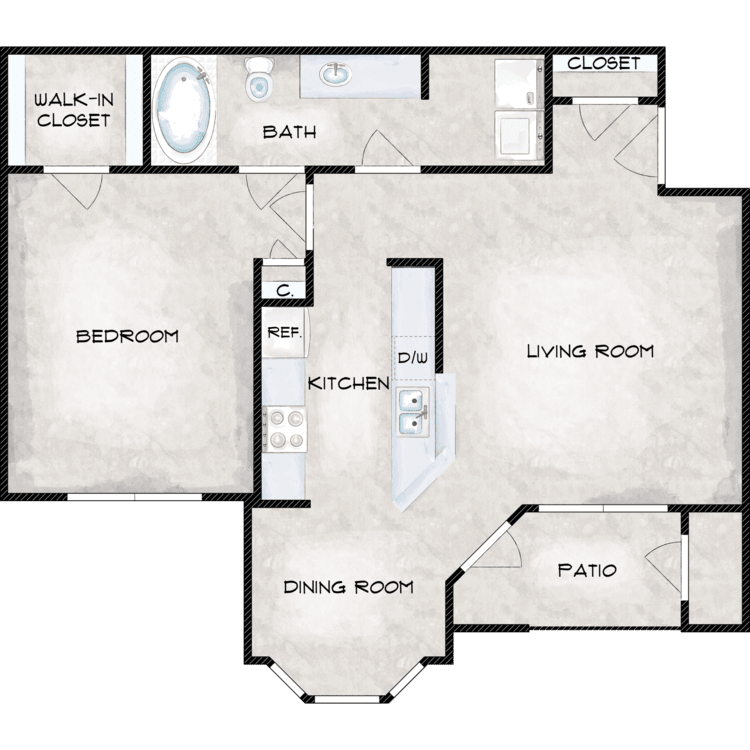
A2
Details
- Beds: 1 Bedroom
- Baths: 1
- Square Feet: 766
- Rent: Call for details.
- Deposit: Call for details.
Floor Plan Amenities
- Spacious & Affordable Living: Choose from our comfortable and affordable one, two, or three-bedroom apartment homes.
- Fully Equipped Kitchens: Prepare delicious meals in kitchens featuring a refrigerator, oven, range, microwave, dishwasher, and garbage disposal.
- Energy-saving Appliances: Enjoy lower utility bills with our energy-efficient appliances.
- Inviting Kitchen Breakfast Bar: Perfect for casual dining or quick meals.
- Washer & Dryer Connections: We offer connections so you can purchase your preferred washer and dryer. Rental options are available through a third-party company.
- Cool & Comfortable Ceiling Fans: Stay comfortable year-round with ceiling fans in living areas.
- Elegant Faux Wood Blinds: Add a touch of style to your home.
- Oversized Closets: Finally, a place where your clothes can live their best, most spacious lives... in some of our homes. Your sweaters will thank you (if they could talk). Available in select floor plans. *
- Built-in Entertainment Centers: Available so you can create the perfect media space. Available in select floor plans. *
- Garden Tubs: Indulge in ultimate relaxation with garden tubs available in select homes. Available in select floor plans. *
- Linen Closets: Because sometimes your towels just need their own VIP room. Prepare your washcloths to develop an air of superiority. Available in select floor plans. *
- Stylish Wood-look Flooring: Enjoy the beauty and durability of wood-look flooring.
- Thoughtfully Designed Handicapped-accessible Homes: Ensuring comfortable living for everyone.
* In Select Apartment Homes
2 Bedroom Floor Plan
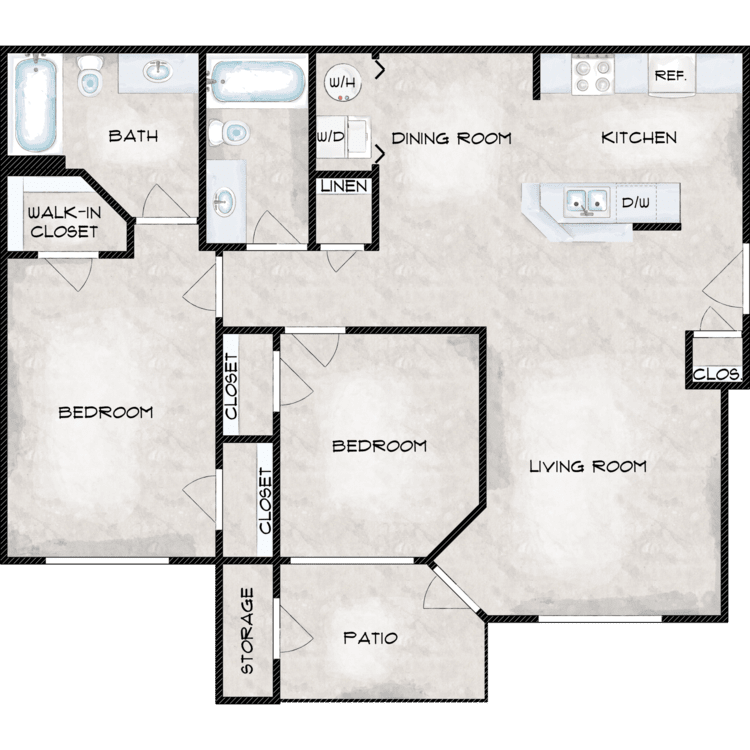
The Summit
Details
- Beds: 2 Bedrooms
- Baths: 2
- Square Feet: 967
- Rent: $1559
- Deposit: Call for details.
Floor Plan Amenities
- Spacious & Affordable Living: Choose from our comfortable and affordable one, two, or three-bedroom apartment homes.
- Fully Equipped Kitchens: Prepare delicious meals in kitchens featuring a refrigerator, oven, range, microwave, dishwasher, and garbage disposal.
- Energy-saving Appliances: Enjoy lower utility bills with our energy-efficient appliances.
- Inviting Kitchen Breakfast Bar: Perfect for casual dining or quick meals.
- Washer & Dryer Connections: We offer connections so you can purchase your preferred washer and dryer. Rental options are available through a third-party company.
- Cool & Comfortable Ceiling Fans: Stay comfortable year-round with ceiling fans in living areas.
- Elegant Faux Wood Blinds: Add a touch of style to your home.
- Oversized Closets: Finally, a place where your clothes can live their best, most spacious lives... in some of our homes. Your sweaters will thank you (if they could talk). Available in select floor plans. *
- Built-in Entertainment Centers: Available so you can create the perfect media space. Available in select floor plans. *
- Garden Tubs: Indulge in ultimate relaxation with garden tubs available in select homes. Available in select floor plans. *
- Linen Closets: Because sometimes your towels just need their own VIP room. Prepare your washcloths to develop an air of superiority. Available in select floor plans. *
- Stylish Wood-look Flooring: Enjoy the beauty and durability of wood-look flooring.
- Thoughtfully Designed Handicapped-accessible Homes: Ensuring comfortable living for everyone.
* In Select Apartment Homes
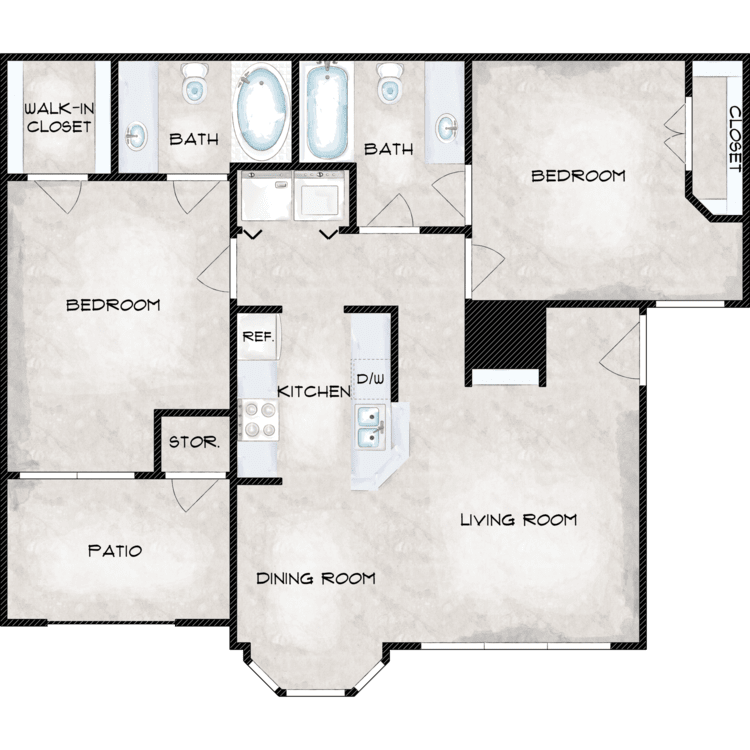
B2
Details
- Beds: 2 Bedrooms
- Baths: 2
- Square Feet: 992
- Rent: Call for details.
- Deposit: Call for details.
Floor Plan Amenities
- Spacious & Affordable Living: Choose from our comfortable and affordable one, two, or three-bedroom apartment homes.
- Fully Equipped Kitchens: Prepare delicious meals in kitchens featuring a refrigerator, oven, range, microwave, dishwasher, and garbage disposal.
- Energy-saving Appliances: Enjoy lower utility bills with our energy-efficient appliances.
- Inviting Kitchen Breakfast Bar: Perfect for casual dining or quick meals.
- Washer & Dryer Connections: We offer connections so you can purchase your preferred washer and dryer. Rental options are available through a third-party company.
- Cool & Comfortable Ceiling Fans: Stay comfortable year-round with ceiling fans in living areas.
- Elegant Faux Wood Blinds: Add a touch of style to your home.
- Oversized Closets: Finally, a place where your clothes can live their best, most spacious lives... in some of our homes. Your sweaters will thank you (if they could talk). Available in select floor plans. *
- Built-in Entertainment Centers: Available so you can create the perfect media space. Available in select floor plans. *
- Garden Tubs: Indulge in ultimate relaxation with garden tubs available in select homes. Available in select floor plans. *
- Linen Closets: Because sometimes your towels just need their own VIP room. Prepare your washcloths to develop an air of superiority. Available in select floor plans. *
- Stylish Wood-look Flooring: Enjoy the beauty and durability of wood-look flooring.
- Thoughtfully Designed Handicapped-accessible Homes: Ensuring comfortable living for everyone.
* In Select Apartment Homes
3 Bedroom Floor Plan
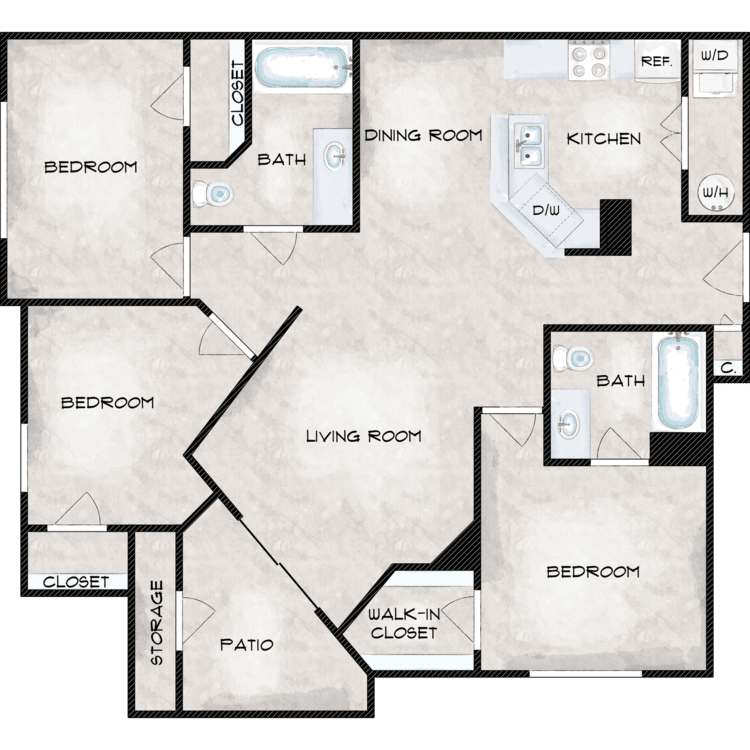
Ridge Retreat
Details
- Beds: 3 Bedrooms
- Baths: 2
- Square Feet: 1096
- Rent: $1803
- Deposit: Call for details.
Floor Plan Amenities
- Spacious & Affordable Living: Choose from our comfortable and affordable one, two, or three-bedroom apartment homes.
- Fully Equipped Kitchens: Prepare delicious meals in kitchens featuring a refrigerator, oven, range, microwave, dishwasher, and garbage disposal.
- Energy-saving Appliances: Enjoy lower utility bills with our energy-efficient appliances.
- Inviting Kitchen Breakfast Bar: Perfect for casual dining or quick meals.
- Washer & Dryer Connections: We offer connections so you can purchase your preferred washer and dryer. Rental options are available through a third-party company.
- Cool & Comfortable Ceiling Fans: Stay comfortable year-round with ceiling fans in living areas.
- Elegant Faux Wood Blinds: Add a touch of style to your home.
- Oversized Closets: Finally, a place where your clothes can live their best, most spacious lives... in some of our homes. Your sweaters will thank you (if they could talk). Available in select floor plans. *
- Built-in Entertainment Centers: Available so you can create the perfect media space. Available in select floor plans. *
- Garden Tubs: Indulge in ultimate relaxation with garden tubs available in select homes. Available in select floor plans. *
- Linen Closets: Because sometimes your towels just need their own VIP room. Prepare your washcloths to develop an air of superiority. Available in select floor plans. *
- Stylish Wood-look Flooring: Enjoy the beauty and durability of wood-look flooring.
- Thoughtfully Designed Handicapped-accessible Homes: Ensuring comfortable living for everyone.
* In Select Apartment Homes
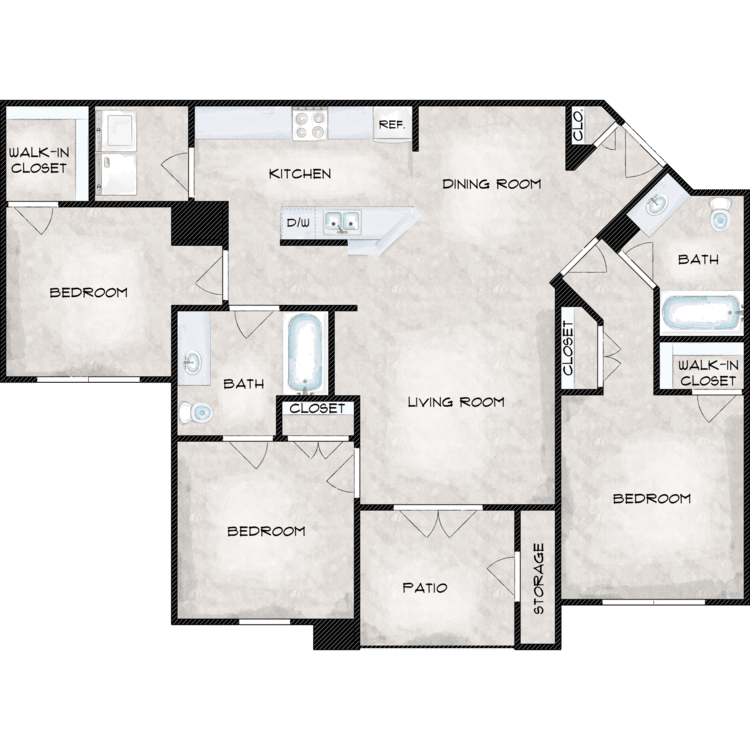
C2
Details
- Beds: 3 Bedrooms
- Baths: 2
- Square Feet: 1121
- Rent: Call for details.
- Deposit: Call for details.
Floor Plan Amenities
- Spacious & Affordable Living: Choose from our comfortable and affordable one, two, or three-bedroom apartment homes.
- Fully Equipped Kitchens: Prepare delicious meals in kitchens featuring a refrigerator, oven, range, microwave, dishwasher, and garbage disposal.
- Energy-saving Appliances: Enjoy lower utility bills with our energy-efficient appliances.
- Inviting Kitchen Breakfast Bar: Perfect for casual dining or quick meals.
- Washer & Dryer Connections: We offer connections so you can purchase your preferred washer and dryer. Rental options are available through a third-party company.
- Cool & Comfortable Ceiling Fans: Stay comfortable year-round with ceiling fans in living areas.
- Elegant Faux Wood Blinds: Add a touch of style to your home.
- Oversized Closets: Finally, a place where your clothes can live their best, most spacious lives... in some of our homes. Your sweaters will thank you (if they could talk). Available in select floor plans. *
- Built-in Entertainment Centers: Available so you can create the perfect media space. Available in select floor plans. *
- Garden Tubs: Indulge in ultimate relaxation with garden tubs available in select homes. Available in select floor plans. *
- Linen Closets: Because sometimes your towels just need their own VIP room. Prepare your washcloths to develop an air of superiority. Available in select floor plans. *
- Stylish Wood-look Flooring: Enjoy the beauty and durability of wood-look flooring.
- Thoughtfully Designed Handicapped-accessible Homes: Ensuring comfortable living for everyone.
* In Select Apartment Homes
Disclaimer: All square foot measurements are approximate. Prices, availability, and interior specifications may vary and are subject to change. Different floor plans offer a variety of features and amenities. Not every floor plan type offers the same features and amenities. Please contact us for the most up-to-date information. <br><br> If you do not meet our rental criteria, we partner with the Housing Connector program. Please contact the leasing team for more details. <i>Please note Housing Connector is a third-party company.<i>
Show Unit Location
Select a floor plan or bedroom count to view those units on the overhead view on the site map. If you need assistance finding a unit in a specific location please call us at 877-559-3548 TTY: 711.

Amenities
Explore what your community has to offer
Community Amenities
- Gated Community with Controlled Access: Enjoy peace of mind with our secure, controlled-access community.
- Refreshing Swimming Pool & Spa: Relax and rejuvenate in our sparkling pool and soothing spa.
- Community Playground: Enjoy our fun community playground.
- Fitness Center with Cardio Equipment: Stay active and healthy in our well-equipped fitness center.
- Modern Business Center with Wi-Fi: Stay connected and productive in our convenient business center.
- Engaging After-school Activities: Foster fun and community for our younger residents with our after-school program and activities.
- Attached Garages for Hassle-free Parking: Keep your vehicle protected from the elements with an attached garage. Say goodbye to weather worries and hello to hassle-free parking.
- Spacious Storage Rooms: Keep your belongings organized with our available spacious storage rooms.
- Sports Court: It's more than just a court; it's an invitation to get moving, connect with neighbors, and soak up the beautiful weather.
Apartment Features
- Spacious & Affordable Living: Choose from our comfortable and affordable one, two, or three-bedroom apartment homes.
- Fully Equipped Kitchens: Prepare delicious meals in kitchens featuring a refrigerator, oven, range, microwave, dishwasher, and garbage disposal.
- Energy-saving Appliances: Enjoy lower utility bills with our energy-efficient appliances.
- Inviting Kitchen Breakfast Bar: Perfect for casual dining or quick meals.
- Washer & Dryer Connections: We offer connections so you can purchase your preferred washer and dryer. Rental options are available through a third-party company.
- Cool & Comfortable Ceiling Fans: Stay comfortable year-round with ceiling fans in living areas.
- Elegant Faux Wood Blinds: Add a touch of style to your home.
- Oversized Closets: Finally, a place where your clothes can live their best, most spacious lives... in some of our homes. Your sweaters will thank you (if they could talk). Available in select floor plans.*
- Built-in Entertainment Centers: Available so you can create the perfect media space. Available in select floor plans.*
- Garden Tubs: Indulge in ultimate relaxation with garden tubs available in select homes. Available in select floor plans.*
- Linen Closets: Because sometimes your towels just need their own VIP room. Prepare your washcloths to develop an air of superiority. Available in select floor plans.*
- Stylish Wood-look Flooring: Enjoy the beauty and durability of wood-look flooring.
- Thoughtfully Designed Handicapped-accessible Homes: Ensuring comfortable living for everyone.
* In Select Apartment Homes
Pet Policy
A Pet-Friendly Place to Call Home At Homes of Mountain Creek, we understand that pets are family! We happily welcome your furry companions to our community. Your dogs and cats will feel right at home in our comfortable environment. Pet Information for Homes of Mountain Creek: • Pet Deposit: $500 (One-time fee. Required for each pet) • Pet Fee & Monthly Pet Rent: Free! We know your pet doesn’t work for a living. But you do, so they stay for free. • Maximum Number of Pets: 2 • Weight Restrictions: Maximum of 25 pounds per pet. We look forward to welcoming you and your beloved pets to our beautiful community.
Photos
Community
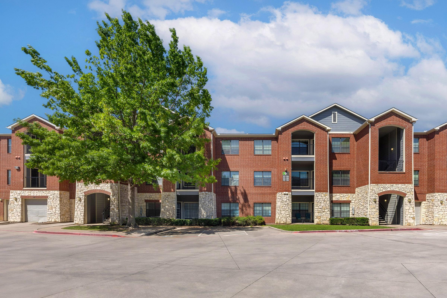
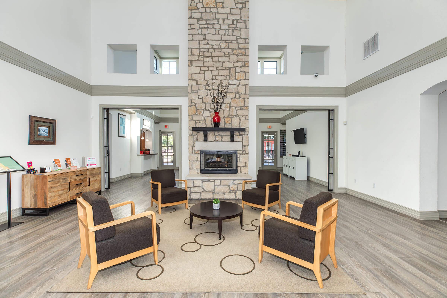
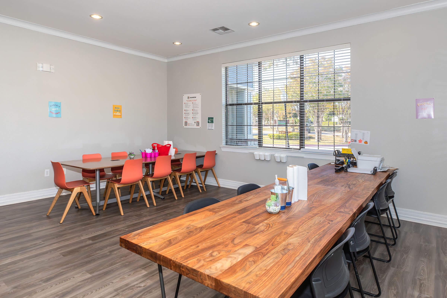
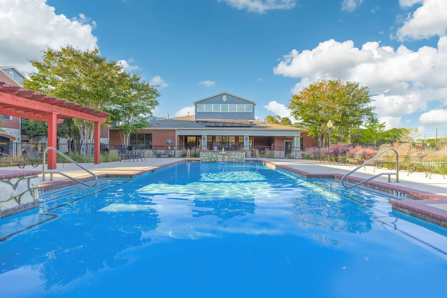
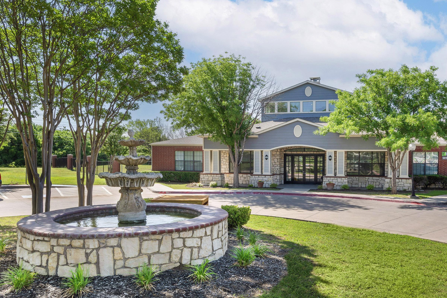
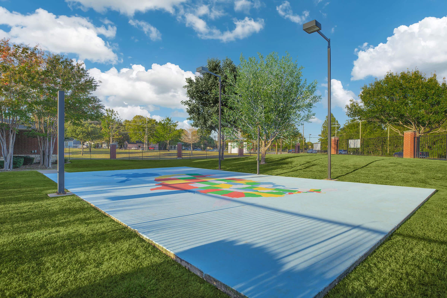
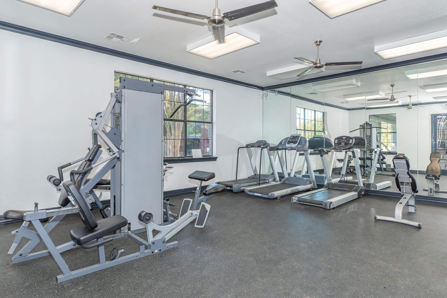
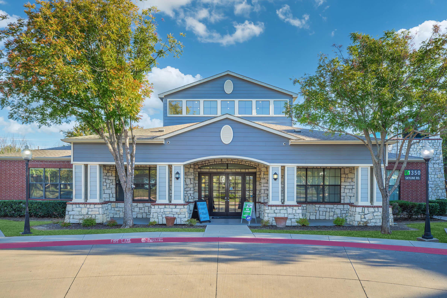
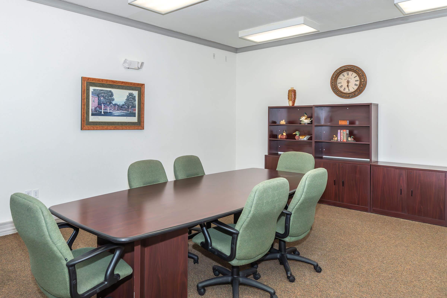
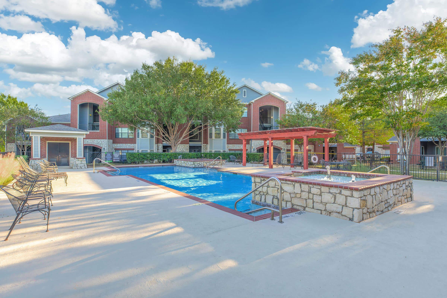
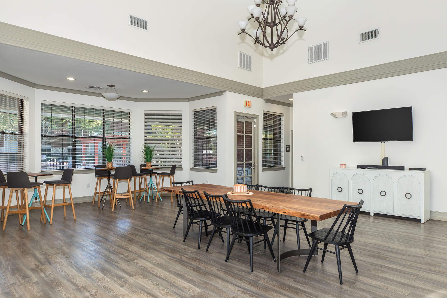
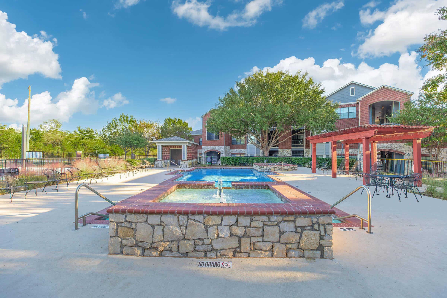
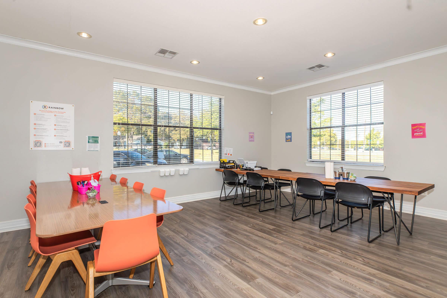
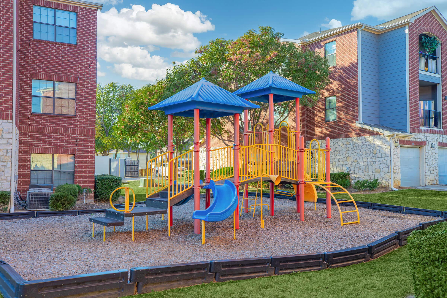
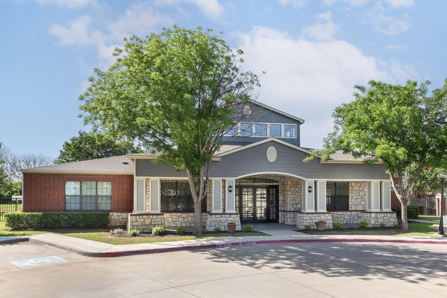
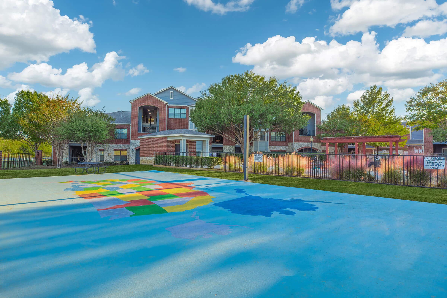
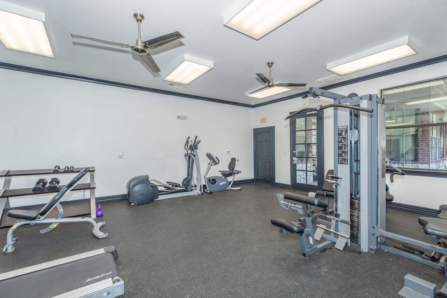
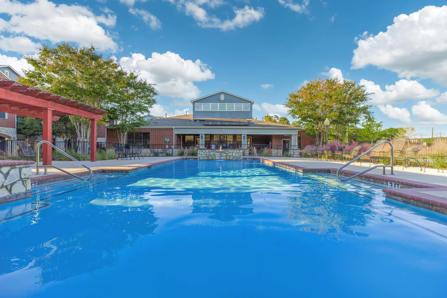
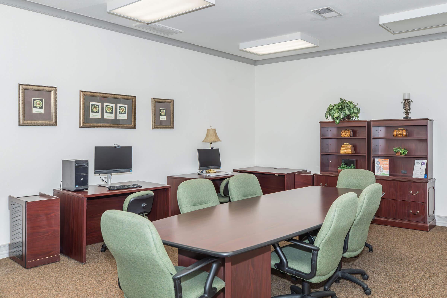
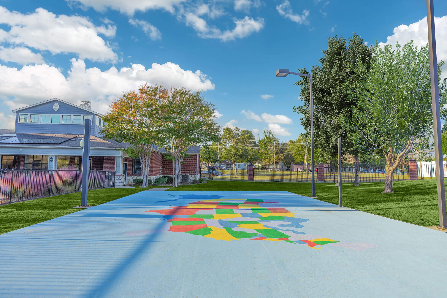
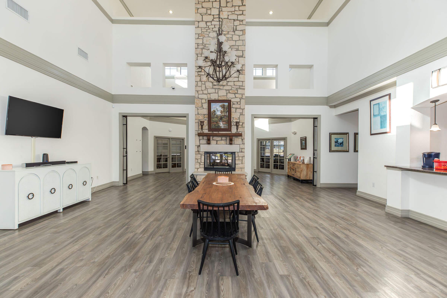
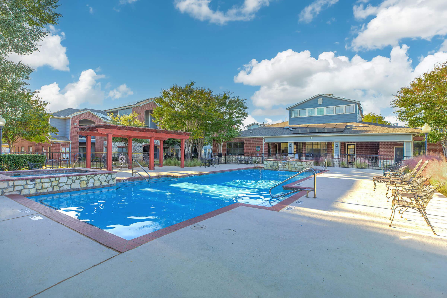
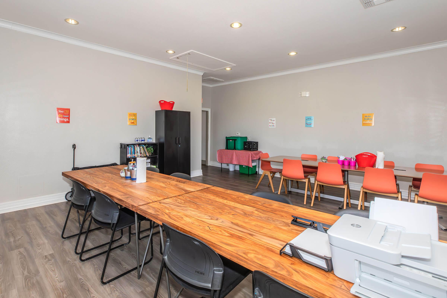
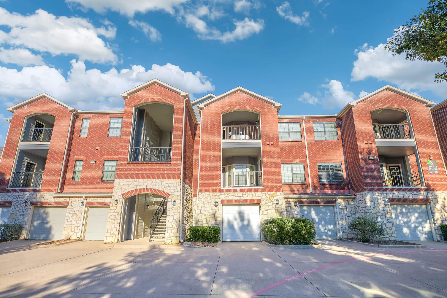
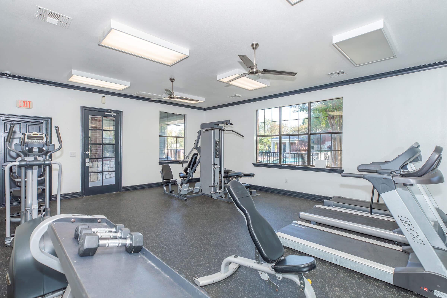
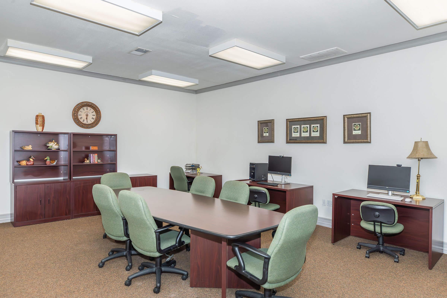
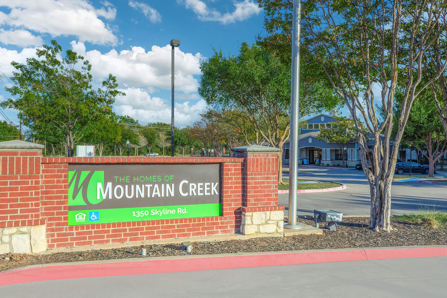
Designed for Living
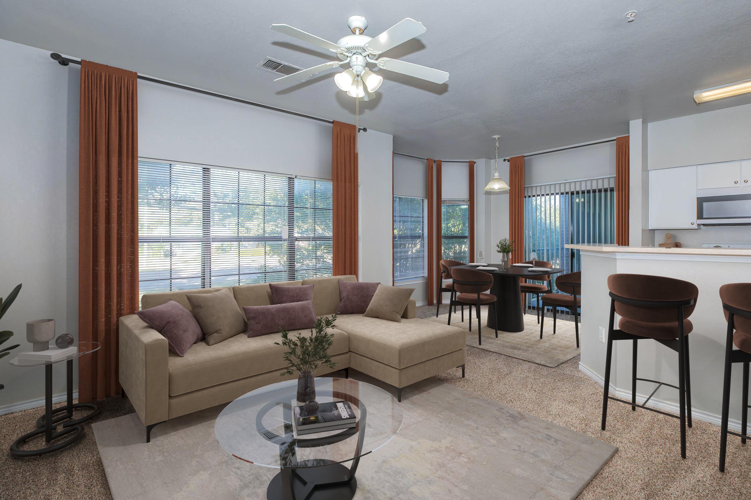
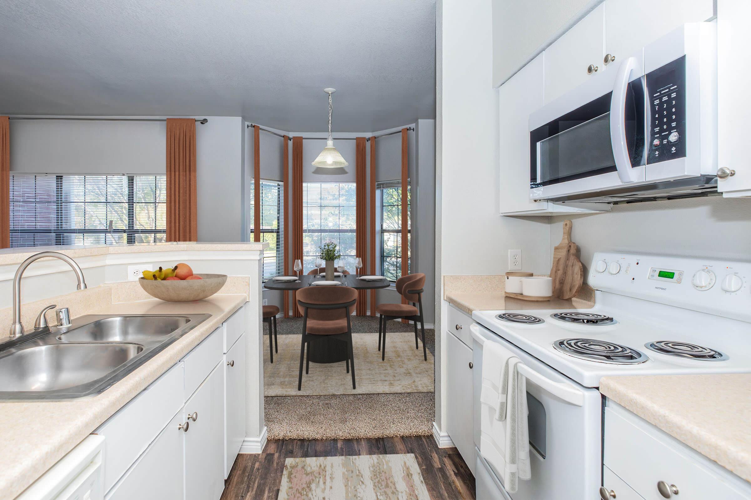
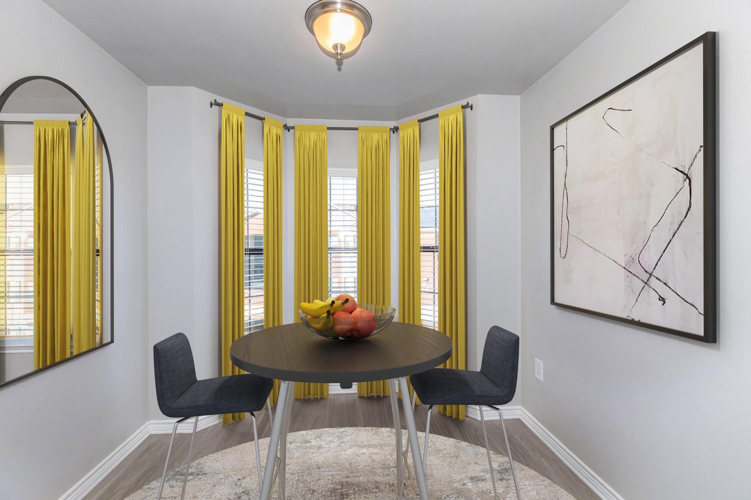
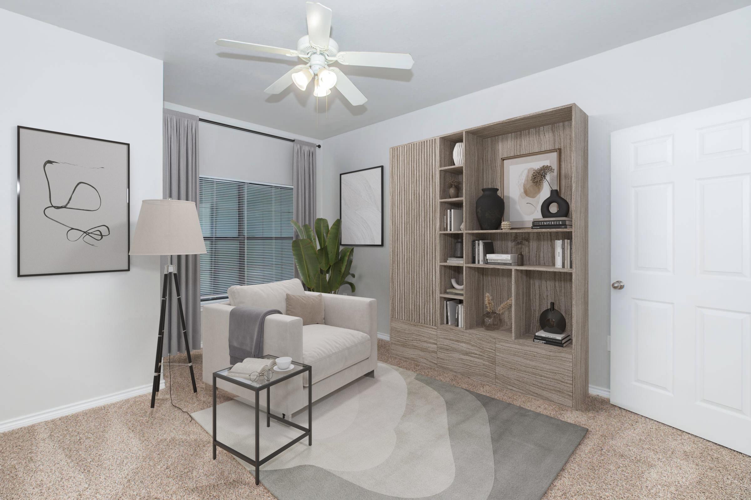
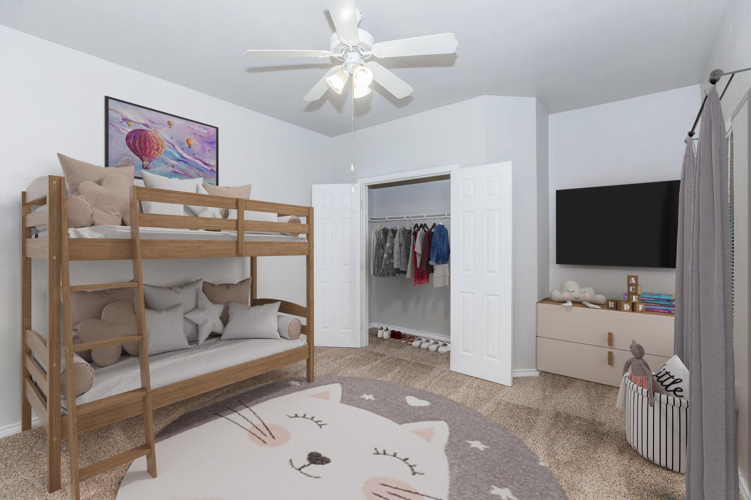
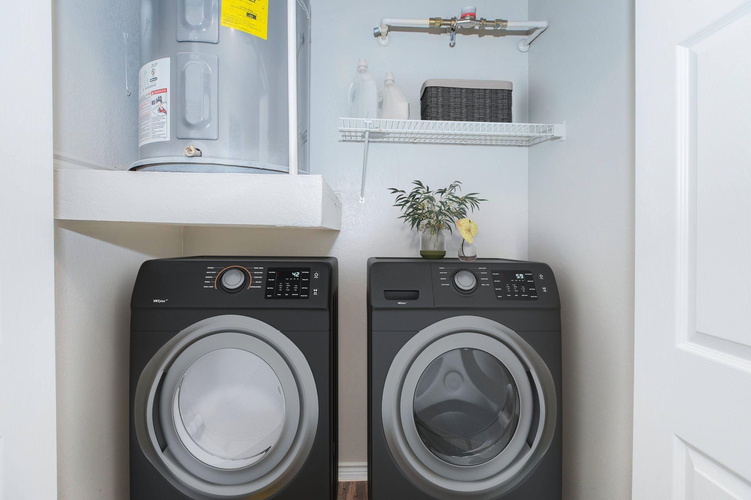
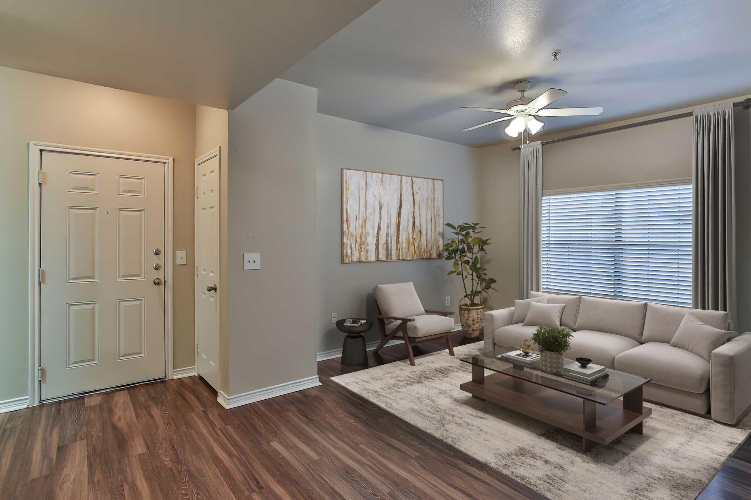
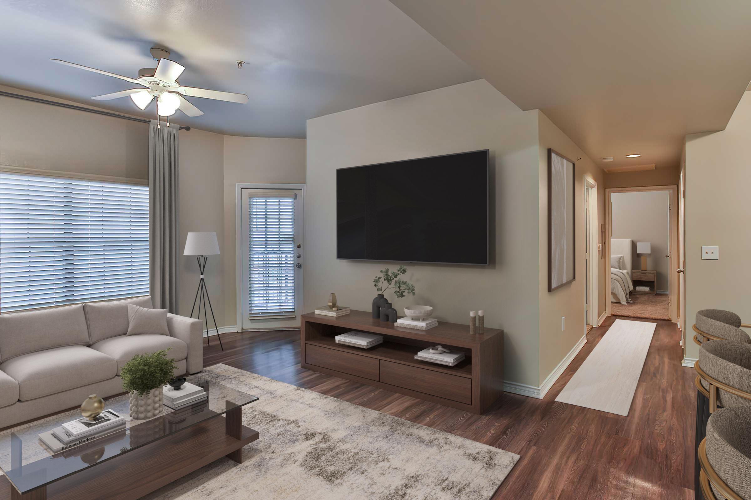
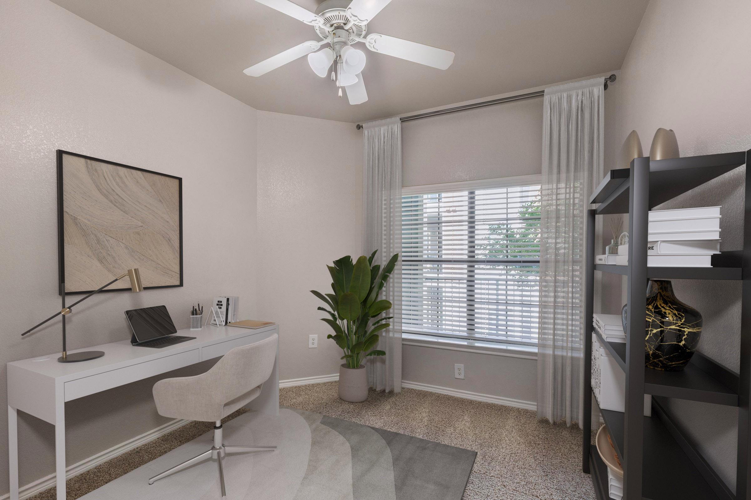
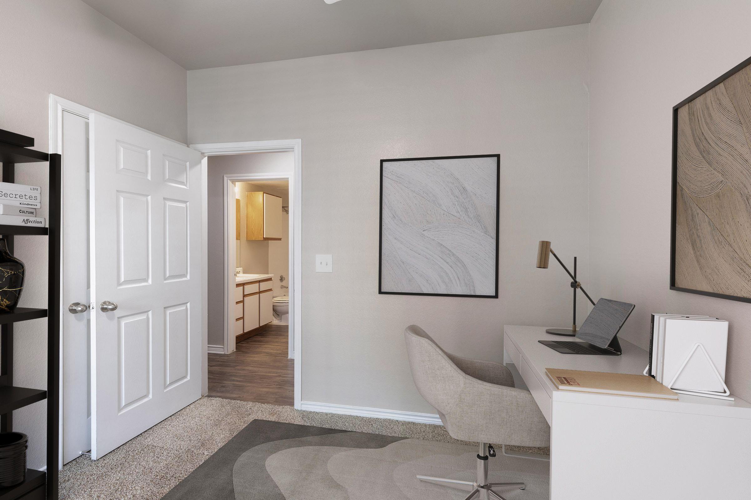
Spaces You'll Love

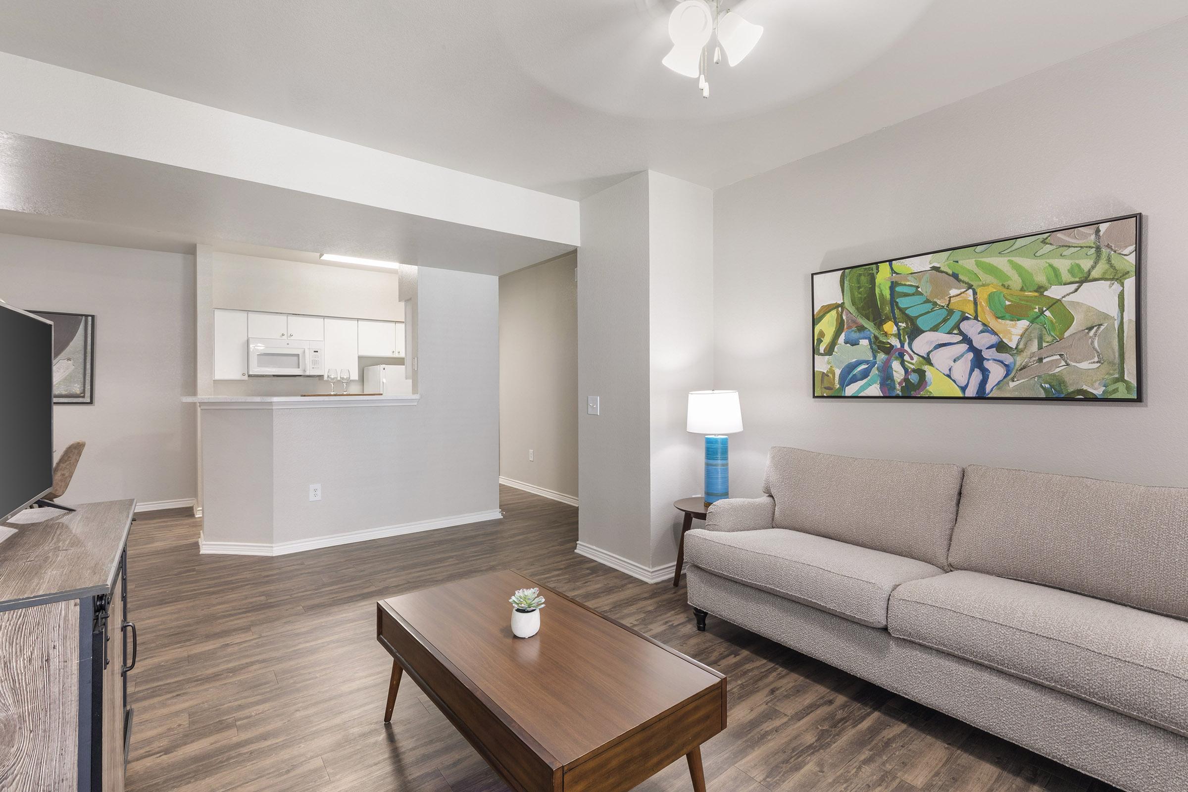
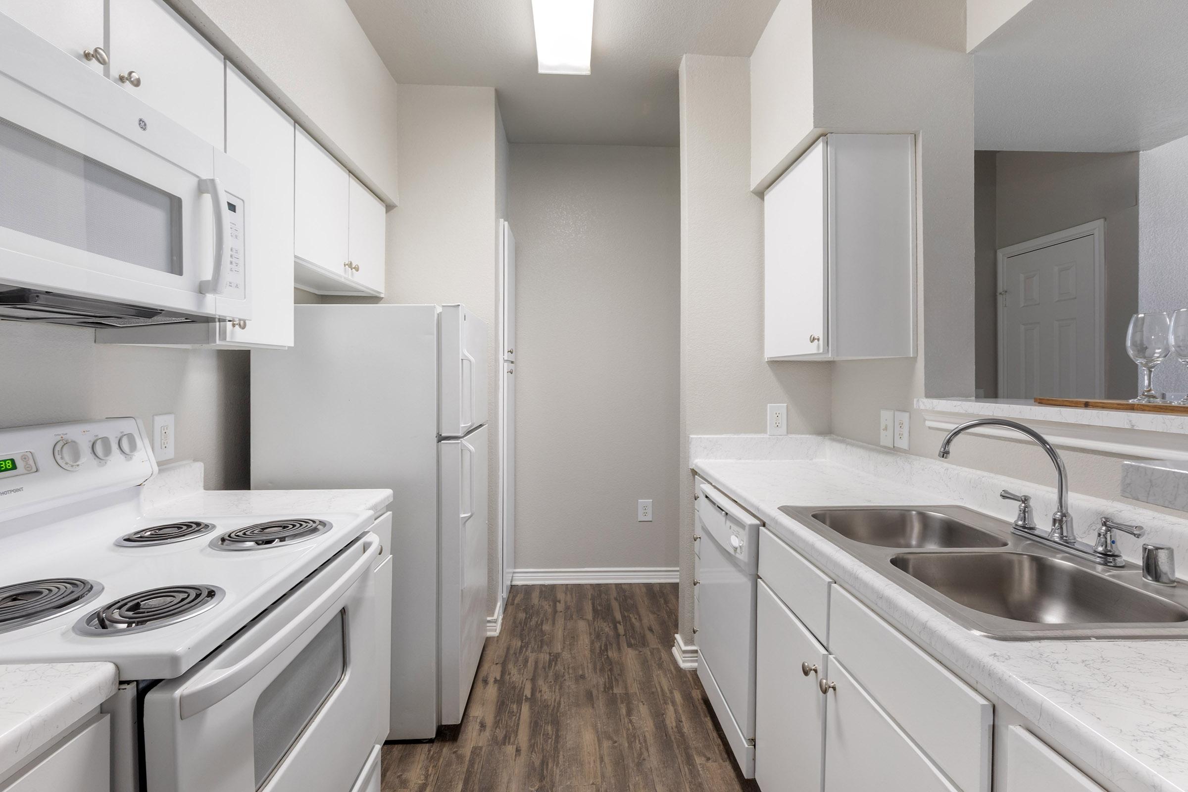
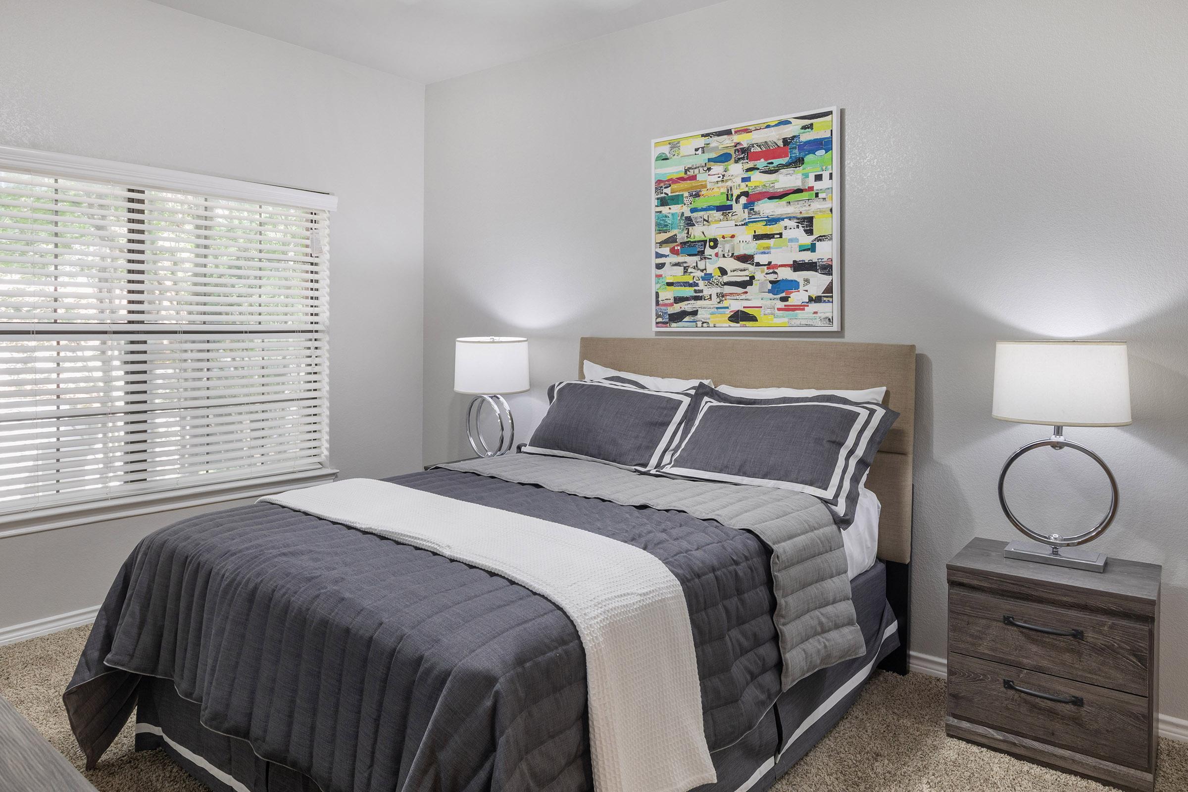
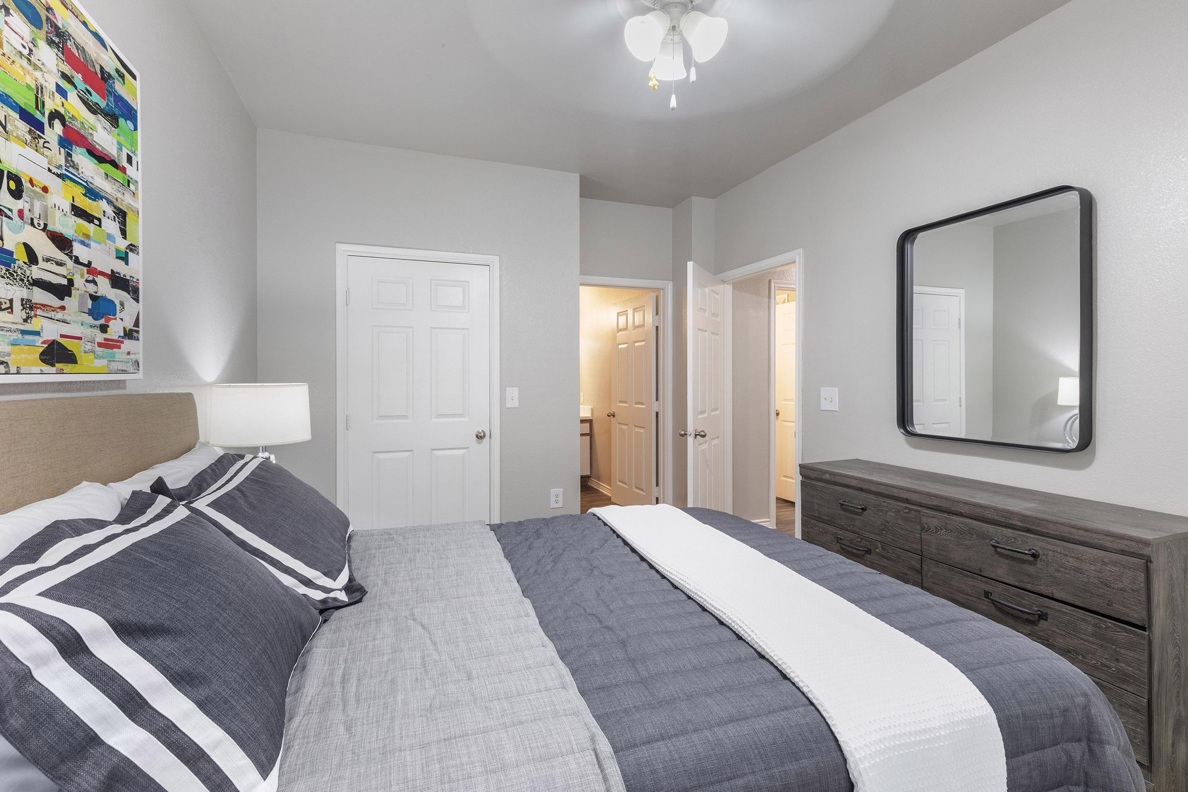
Neighborhood
Points of Interest
The Homes of Mountain Creek
Located 1350 Skyline Road Grand Prairie, TX 75051 The Points of Interest map widget below is navigated using the arrow keysBank
Elementary School
Entertainment
Fitness Center
Grocery Store
High School
Library
Middle School
Park
Post Office
Preschool
Restaurant
Shopping
University
Contact Us
Come in
and say hi
1350 Skyline Road
Grand Prairie,
TX
75051
Phone Number:
877-559-3548
TTY: 711
Office Hours
Monday through Friday 8:30 AM to 5:30 PM. Saturday 10:00 AM to 4:00 PM.